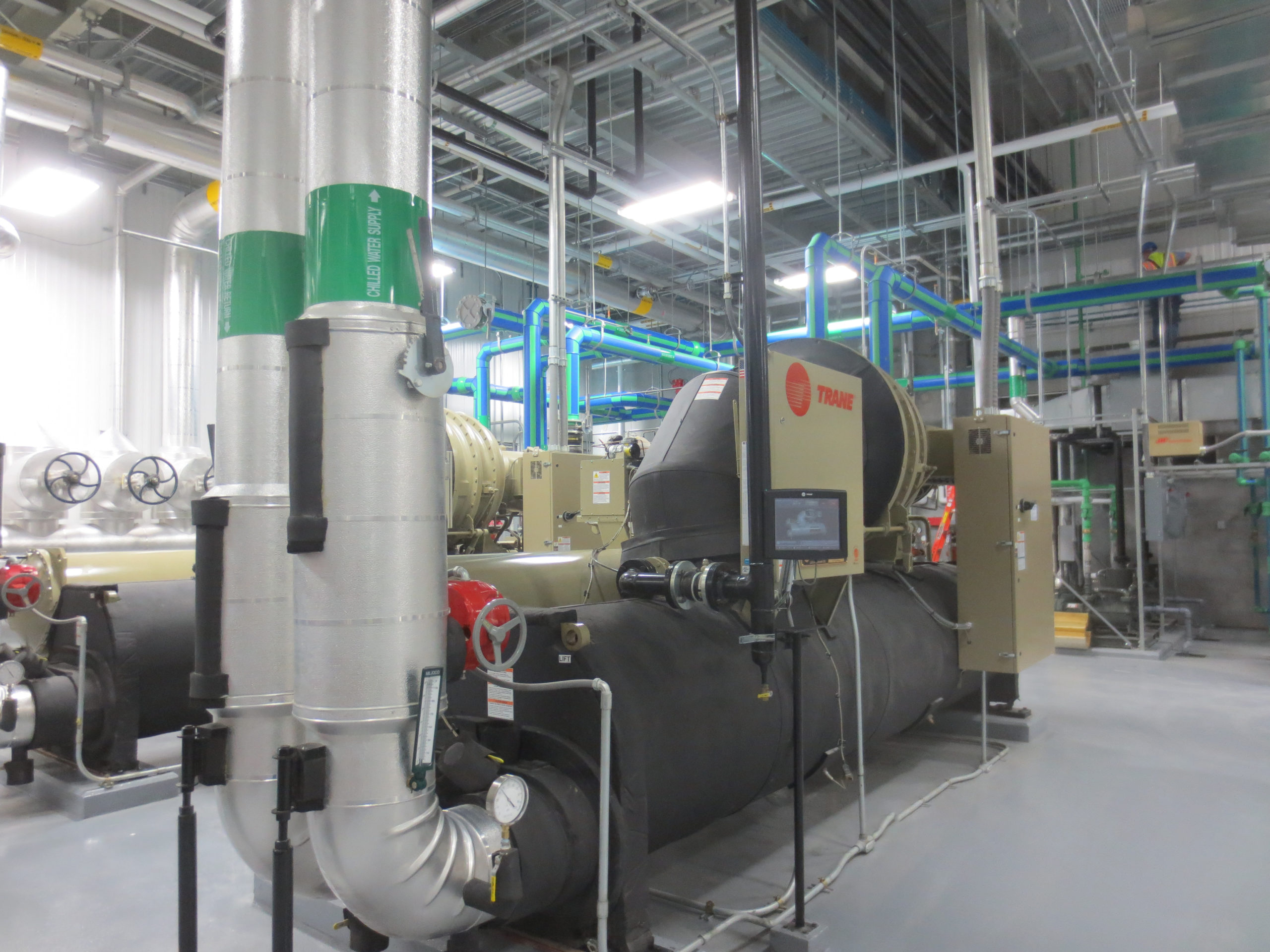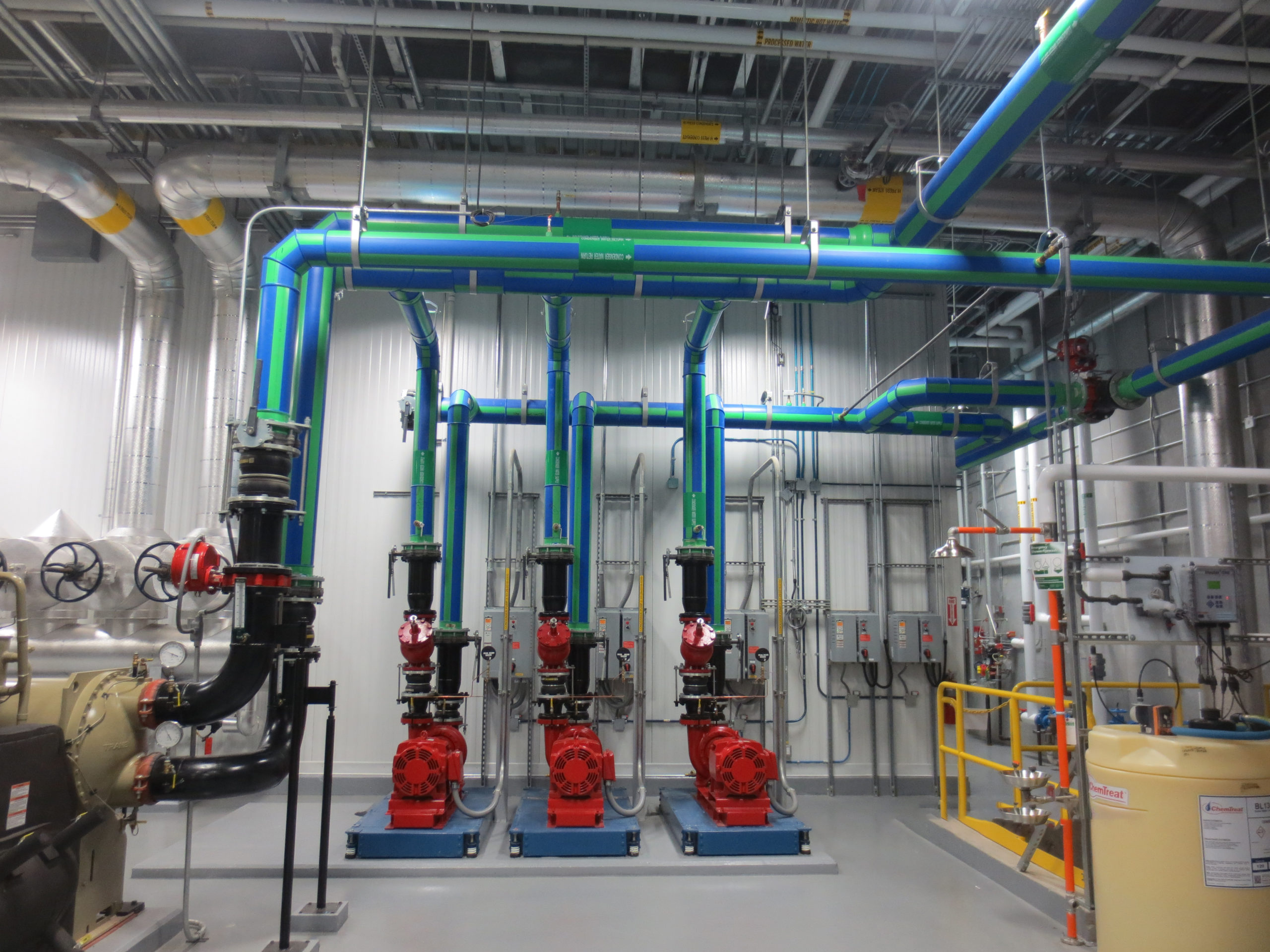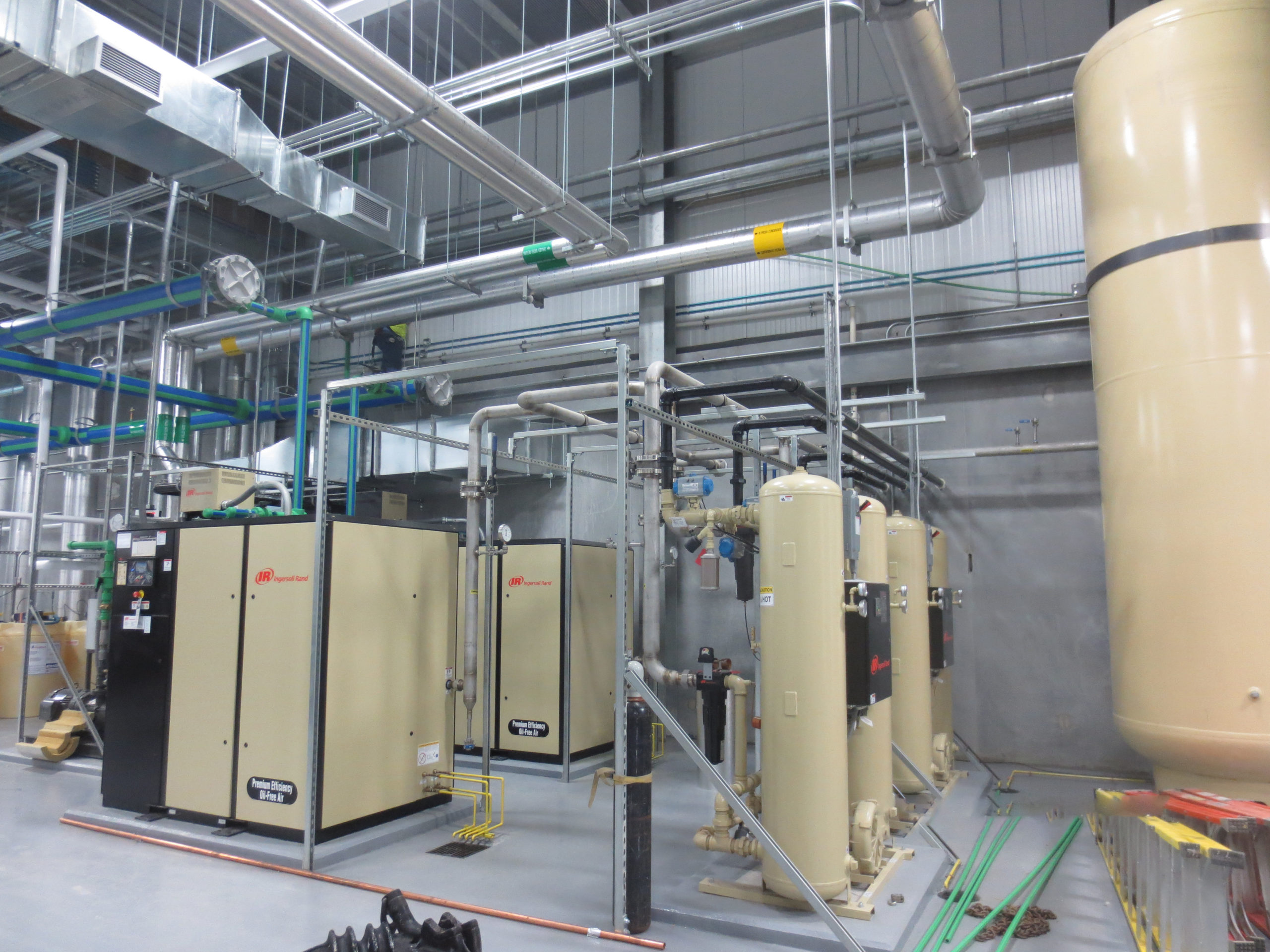COMMERCIAL
DEVRO



Project Details
Devro supplies collagen casings for food used by customers in the production of a variety of sausages and other meat products. The new 115,000 square foot plant is a fully integrated manufacturing complex. MECA provided HVAC, plumbing, process support, fire protection and construction administration engineering design.
The mechanical systems included process chilled and hot water, space conditioning chilled and hot water and steam (high and low pressure) for process coils as well as heating hot water. Space conditioning was attained by utilizing various systems: chilled/hot water air handlers for occupied spaces and process area conditioning (both fabric duct, duct mounted diffusers and ceiling mounted diffusers utilized), hot water variable air volume units, dedicated DX/chilled water computer room air conditioners for IT, dedicated outside air units for pressure sensitive lab design with ducted hoods and pressure sensitive air valves and high volume ventilation for non-conditioned process areas.
Two 300-ton chillers, one 600-ton cooling tower and variable volume primary chilled and condenser water pumps were used for primary conditioning of the facility. Steam and hot water were produced by two recently installed 1500 hp boilers. The plumbing systems included domestic hot and cold water, process cold water, process chilled water, deionized water, sanitary waste, process waste, and compressed air. The domestic water and sanitary systems serve group toilets, a canteen, and first aid. The process waste systems collected floor drains and trench drains and included both cast iron piping for steam condensate and chemical resistant piping for other process waste streams. Hot water is produced by a semi-instantaneous steam hot water generator. Chilled process water is produced through a plate and frame heat exchanger.
The compressed air systems consist of two 100 hp compressors and two dual tower heater-blower purge desiccant dryers and piping distribution to various users throughout the facility. The fire protection systems include sprinkler systems fed from multiple risers and meeting FM Global requirements. Wet pipe systems serve multiple levels including the main production level, a mechanical mezzanine, and interstitial spaces above a walkable ceiling. The computer room is equipped with a clean agent aerosol system with initiating devices, interlock control panel, and notification devices.
