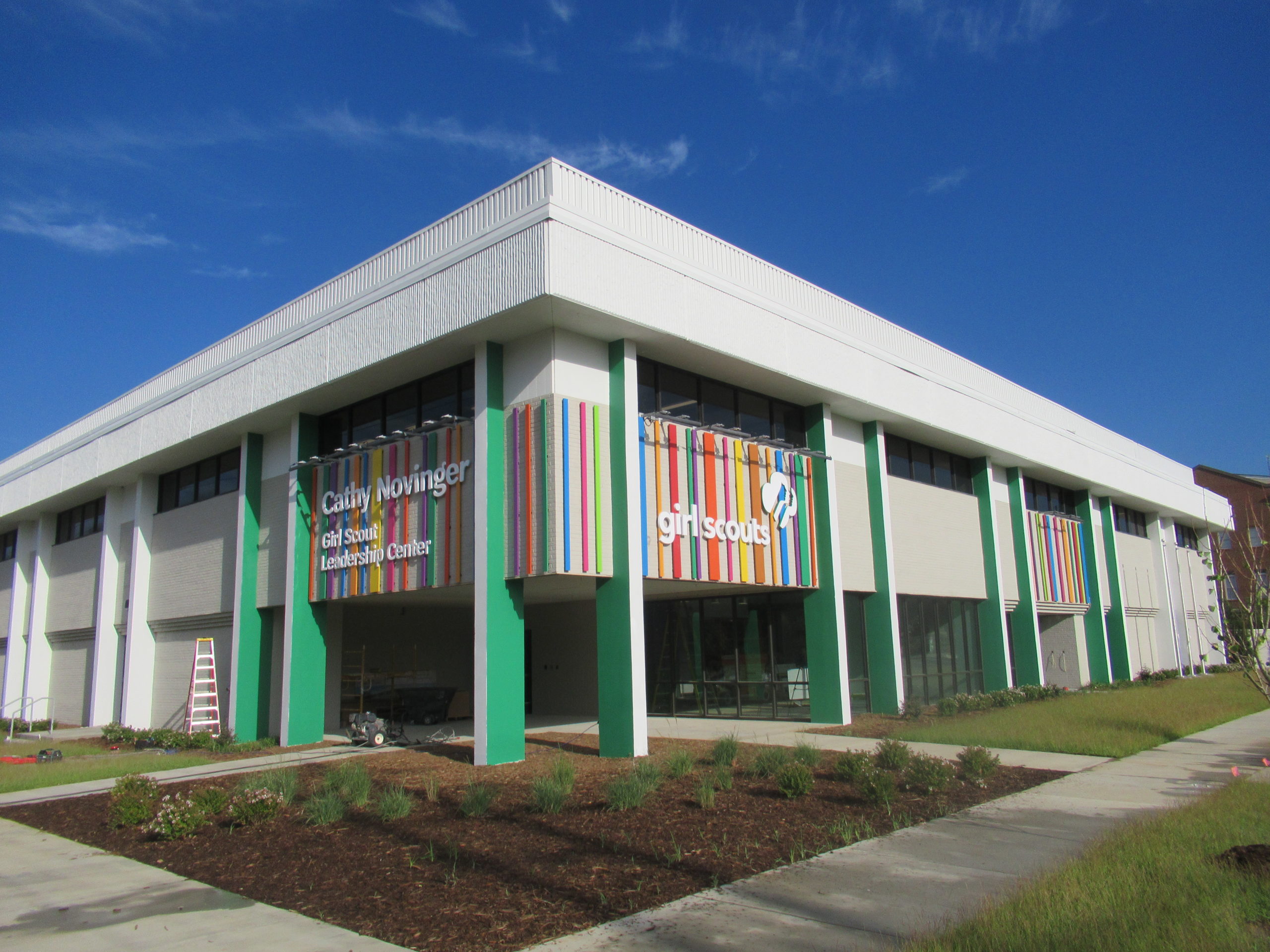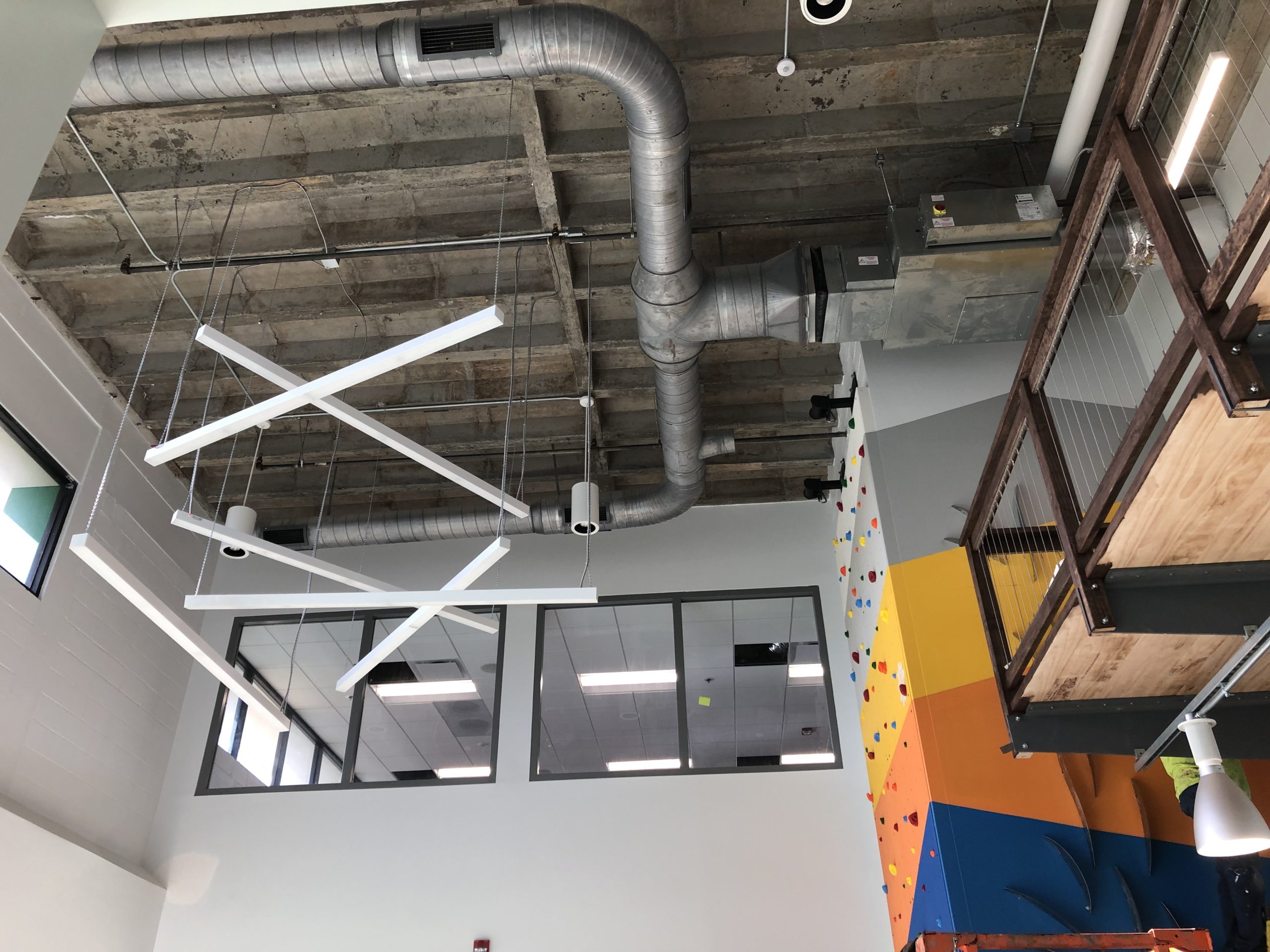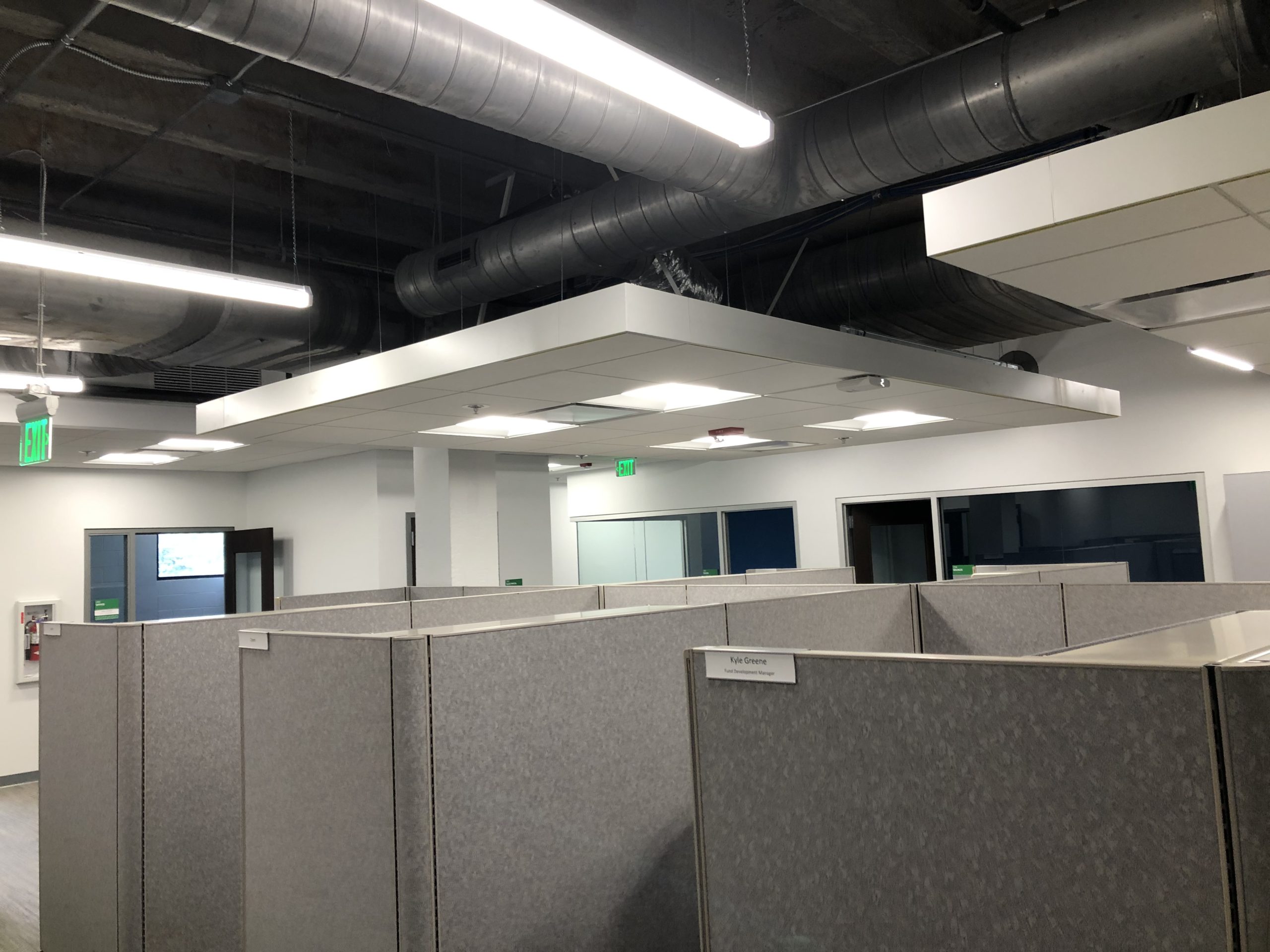COMMERCIAL
Girl Scouts



Project Details
Project was renovation of an existing 30,000 square foot two-story environmental lab to a Columbia SC Leadership Center. The leadership center is made up of a retail store, library and conference facilities, multipurpose rooms, a catering kitchen, office areas, adult and girl’s sleeping areas, art and stem areas and multiple breakout rooms.
MECA provided HVAC, plumbing, fire protection and construction administration design engineering services.
The leadership center is conditioned by two large Variable Air Volume rooftop packaged units. A dedicated outside air unit was provided to handle conditioning the fresh air for the habitants of the building. Fan powered electric heat VAV boxes provide zone control to the occupied spaces. Exposed ductwork in several areas provide a unique ambiance. Restrooms are ventilated with common exhaust fans. The Energy Management System controls the HVAC through the network with a web-based interface with some of the larger spaces employing demand control ventilation.
The plumbing systems consist of cold-water distribution, hot water distribution with a recirculating loop for temperature maintenance, sanitary waste and vent, and roof drainage. Some challenges for this building were due to unique space program for the building was to make the HVAC ductwork blend into the architecture with close tolerances with above ceiling systems.
The building was protected with an NFPA 13 sprinkler system. Sloped ceilings and floating ceiling “clouds” resulted in a larger number of sprinklers and a higher water demand than a typical flat ceiling or office building.
